ICF Wall System
The Creo ICF Wall System is for use in loadbearing and non-loadbearing internal, external and separating walls in domestic and commercial buildings with up to a five-storey superstructure. The system provides permanent formwork for in-situ dense aggregate concrete walls and contributes to the thermal insulation of the finished construction.
A U-value value shows, in units of W/m²·K, the ability of an element to transmit heat from a warm space to a cold space in a building, and vice versa. The lower the U-value, the better insulated the building element, our Creo block reduces this value to 0.14.
The construction is erected using the BBA approved CREO ICF, (insulated concrete forms) system. We understand that many people when considering building a new low energy home, do not understand the latest technologies available.
For this reason, we have a number of companies within the Creo brand, that together, can provide a full turn key solution to suit most people’s expenditure. Because of the reduced time in construction and the subsequent lower labour costs we are hugely competitive.
- Manufactured in the UK
- U-VALUE - Reduced to 0.14
- Great Acoustics
- Sound Insulation
- Great Thermal Insulation
- Energy Efficient
- Structural Integrity
- Fraction of the time to build
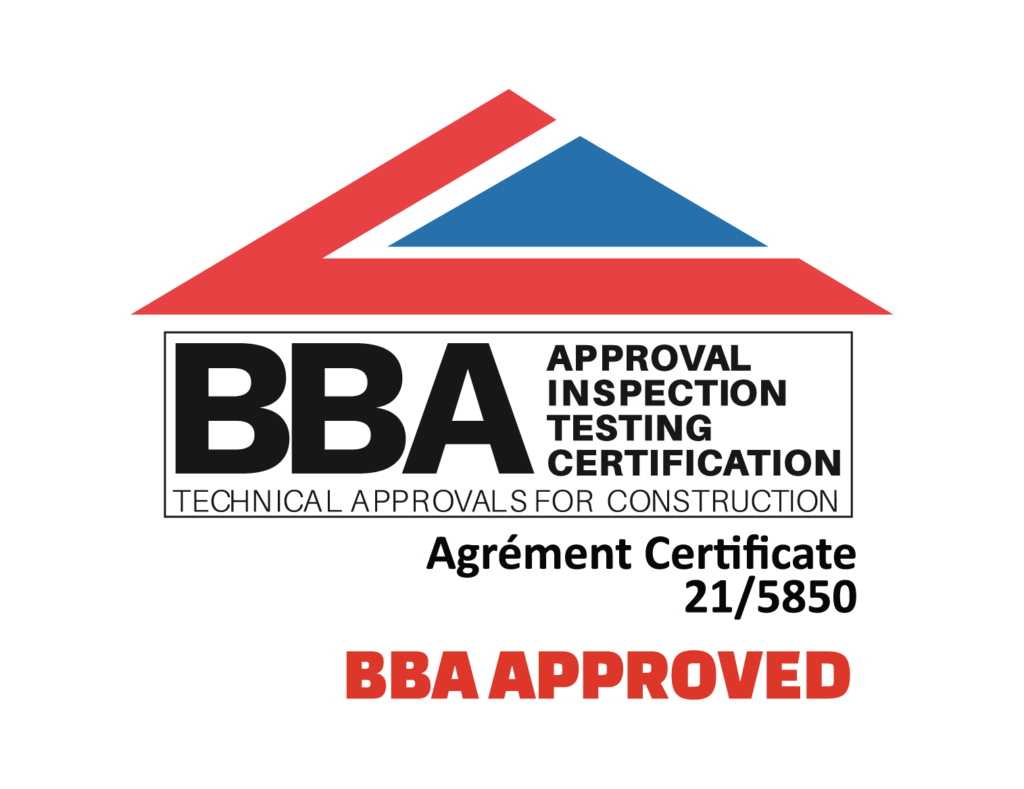
ICF Wall System Manufacturing
The standard wall elements consist of an inner and outer skin of EPS with an integral EPS web connecting both skins. Blocks are joined together horizontally using a castellated horizontal joint, with the perpendicular joints being butted together.
Structural Aspects— The system components have adequate strength to resist the loads associated with installation loading .
Thermal insulation — the system contributes to the overall thermal performance of the wall construction.
Condensation — walls, openings and junctions with other elements will adequately limit the risk of surface and interstitial condensation .
Behaviour in relation to fire — walls will provide adequate fire performance, provided the system is used in conjunction with suitable materials
Sound insulation — separating and internal walls with the minimum concrete core density and detailing stated in this Certificate will provide sufficient sound resistance.
Durability — the system components are durable
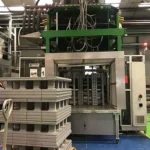
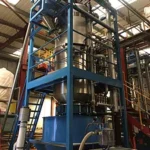
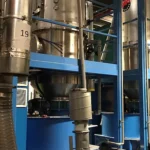
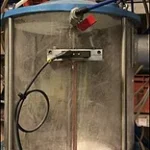
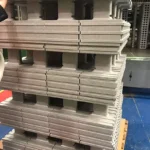
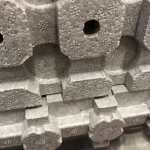
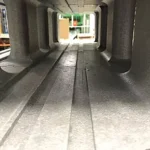
SUBSCRIBE TO OUR NEWSLETTER
Time is running out
For more information please contact us.



